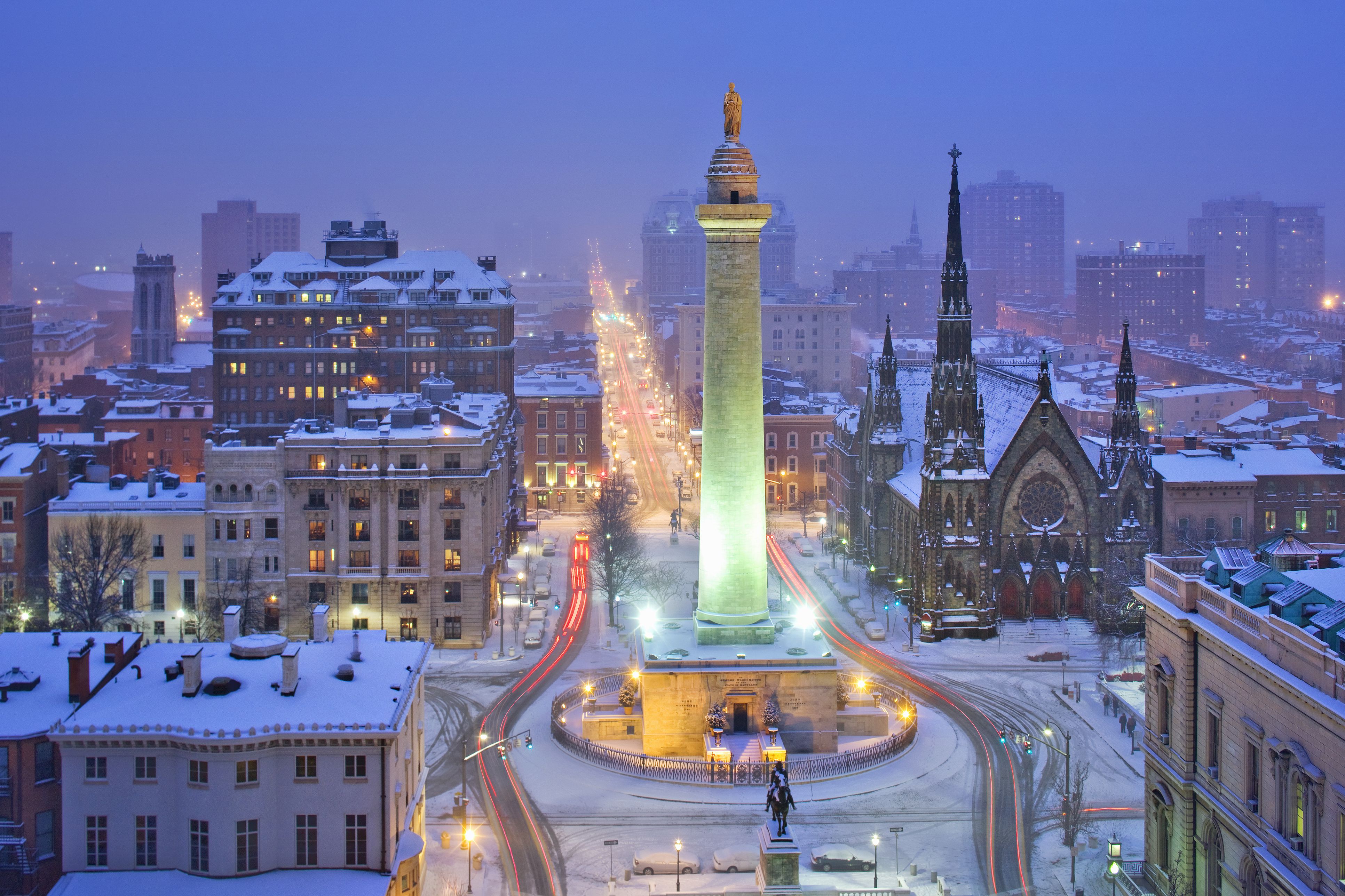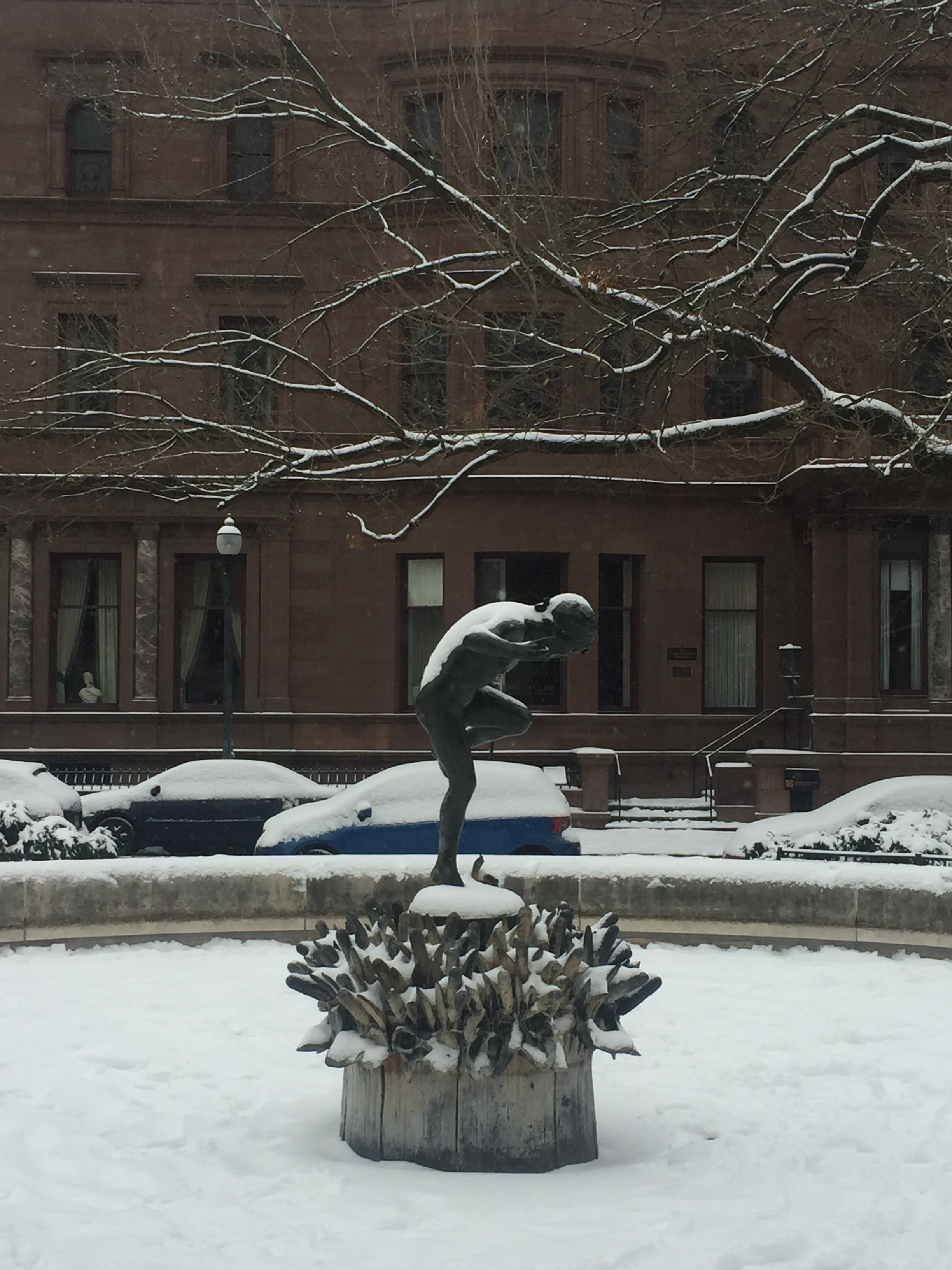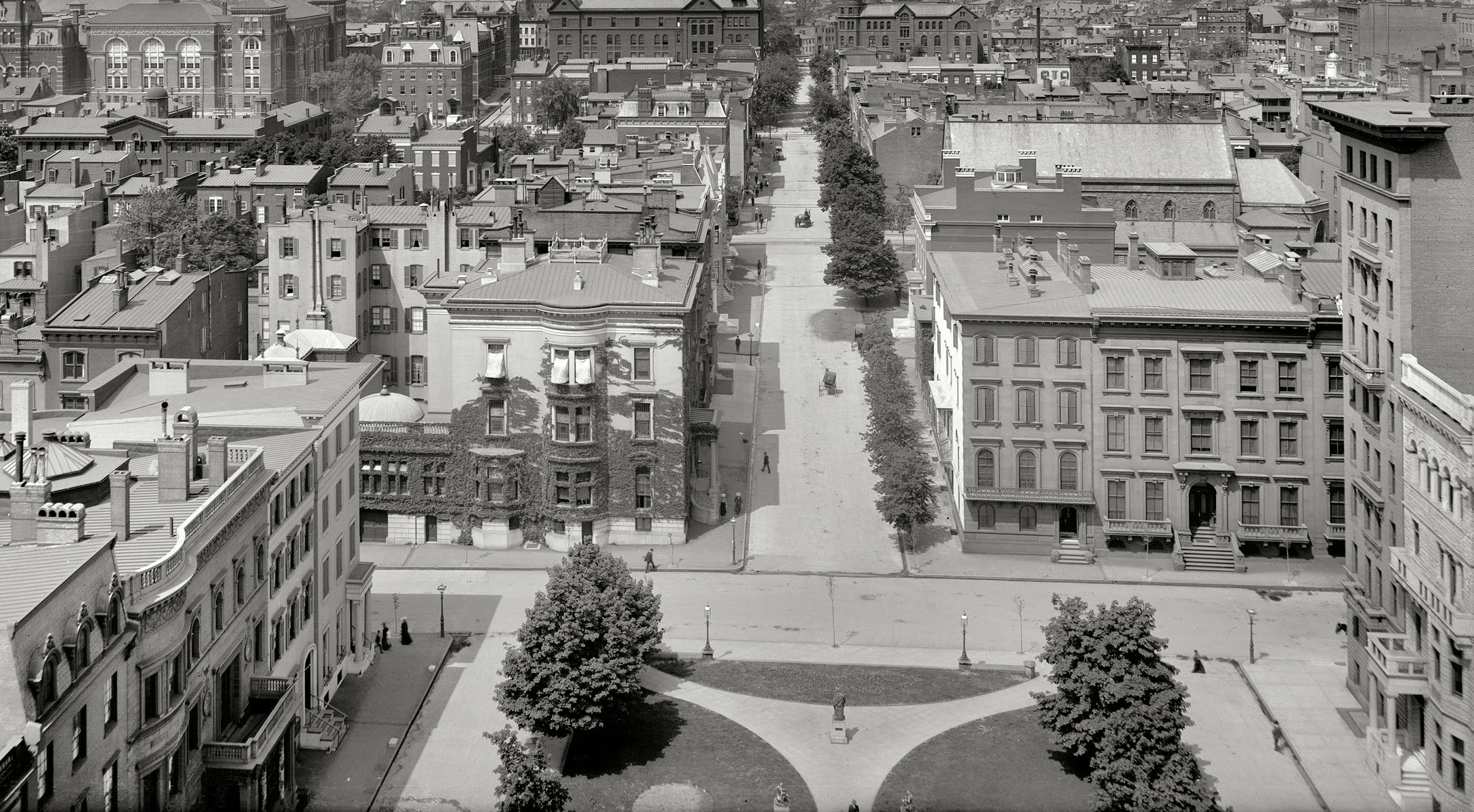
Our Neighborhood
Mount Vernon is a large neighborhood that is comprised of several smaller historic districts and locally significant areas and institutions. Below is a brief explanation of each of these areas. It is easy to see why Mount Vernon is the Cultural and Architectural Heart to the city.
Mount Vernon
Early in the 19th century, John Eager Howard and his heirs donated land north of city-center, and this highest point in Baltimore became the site of the first memorial to George Washington. The Washington Monument, located in what has come to be known as Mount Vernon Place, in honor of George Washington’s estate in Virginia, is generally regarded as one of the most beautiful urban sites in the world.
Between 1800 and 1900, Mount Vernon was at the center of Baltimore’s transformation from an insignificant harbor city to a place of prominence and wealth. This was the time when fortunes were made and great philanthropies bestowed. During the neighborhood’s early history, wealthy residents including Henry and William Walters, Robert Garrett, Arunah S. Abell, and Theodore Marburg commissioned well-known architects such as Stanford White, John Russell Pope, Niernsee & Neilson, Dixon & Carson, Baldwin & Pennington, Wilson & Wilson, and Wyatt & Sperry to build the grand buildings and monuments that continue to grace our neighborhood today.
In addition to serving as home to prominent Baltimoreans, Mount Vernon was chosen as the site for major cultural institutions. The legacies of influential people such as George Peabody, Henry and William Walters, and Enoch Pratt continue on as the Peabody Conservatory, the Walters Art Museum, and the Enoch Pratt Free Library.
Mount Vernon also has the distinction of being home to the first memorial erected in the United States to honor our nation’s first President and Commander-in-Chief, George Washington. In 1809, ten years after his death, the citizens of Baltimore petitioned the Maryland General Assembly for the right to raise the money to build the monument. Completed in 1829, this marble monument is one of the architectural glories of Baltimore’s Mount Vernon neighborhood. For more details on the architecture of the monument, please click here.
Most of the original Mount Vernon buildings remain today, but their functions have changed. For example, the home of Henry and William Walters at 5 W. Mount Vernon Place now serves as offices for the Walters Art Museum; the Garrett-Jacobs Mansion is now the home of the Engineers Club; and the Jencks-Gladding house is now incorporated into the Walters Art Museum. The rejuvenation of the many historic and architecturally significant buildings has enabled Mount Vernon to remain not only a diverse residential neighborhood, but also a cultural center and restaurant district.
Mount Vernon Place
The land that makes up Mount Vernon Place was donated to Baltimore City by Revolutionary War Hero Colonel John Eager Howard from a portion of his estate, Belvidere, to be the home to the very first monument to honor America’s forefather George Washington. It is one of the first examples in the United States of a deliberate use of city planning to create a dramatic setting for an existing monument – in this case, Baltimore’s Washington Monument.
Mount Vernon Place is composed of four rectangular, block-long garden-parks: East and West Mount Vernon Place, and North and South Washington Place. These parks, along with the houses that line them, form the setting for Baltimore’s Washington Monument. Designed by Robert Mills and completed in 1829, the monument consists of a 165-foot Doric column sitting on a rectangular base, and surmounted by a 15-foot-high statue of George Washington by Enrico Causici. It was the first major monument in the United States built to honor the first president, and is considered today to be one of the finest examples of monumental architecture in this country.
Always a fashionable and sought-after residential district featuring some of Baltimore’s finest homes, the homes and civic buildings of Mount Vernon Place were built by the illuminati of Baltimore in the mid to late 19th Century. Originally, these homes were lavishly-sized, single-family townhouses for wealthy Baltimoreans. After WWI, however, Mount Vernon Place underwent a steady transformation, and the townhouses, for the most part, were gradually subdivided into apartments or converted into use as offices or clubs.
The Squares of Mount Vernon Place
Working with John Eager Howard’s heirs who owned the land surrounding the monument, Robert Mills laid out the original configuration of the squares, and the new street plan was formalized by legislation in 1831. Howard’s original square of donated land was expanded to include open spaces on the north-south and east-west axes, named respectively “Washington Place” and “Mount Vernon Place.” furthering honoring Washington and his revered home. Over time “Mount Vernon Place” has come to be used to describe all of the squares surrounding the monument.
Although houses began to be built on Mount Vernon Place as early as 1829 when John Eager Howard’s son Charles Howard built the first house on the squares on the northeast corner of Washington and Mount Vernon Places (the site today of the Mount Vernon Place United Methodist Church), the park squares remained largely unimproved for several decades. In 1850, all of the squares were encircled by iron fences, and uniform trees installed around the perimeters. The centers were largely greenswards at this time with several isolated shrubs.
The squares have been redesigned and replanted several times in their history. In 1875-76 Frederick Law Olmsted’s Boston firm was hired by the City of Baltimore to redesign the north and south squares, while the city implemented similar designs in the east and west squares. At this time, the cast iron fences that encircled the places were removed, and various pathways through the squares installed. Low decorative stone walls were added at the entrances, and over time fountains and a number of bronzes sculptures were added to further ornament these designed spaces. As before, uniform trees framed the edges of the squares.
Cathedral Hill
The Cathedral Hill Historic District is an area of mixed commercial, religious and institutional buildings covering approximately 10 blocks in downtown Baltimore. Its general boundaries are Hamilton Street on the north, St. Paul Place on the east, Saratoga Street on the south and Cathedral Street and Park Avenue on the west.
The district has 106 structures, of which 90% contribute to the historic character. The buildings are mostly commercial in use, with the exception of four large churches, dominated by the Catholic Basilica of the Assumption or “the Cathedral”, and several large institutional buildings, most of which have been converted to commercial use.
The district originally was mostly rowhouses, which began to be converted to combined residential and commercial use about the middle of the nineteenth century. By the time of the Baltimore Fire of 1904, the district was mostly commercial and the rowhouses had been largely altered by the addition of plate glass display windows and projecting bays. The Fire caused massive relocations of businesses and shops into the district with increasing remodeling of existing buildings and construction of new buildings.
The present building types range in size from two-story commercial structures and converted rowhouses to 14-story office buildings and the inclusive dates of significance are from 1790 to 1940. The stylistic range covers Federal, Greek Revival, the various Renaissance Revival styles of the Victorian period, the Beaux-Arts Classical Revival, and the Art Deco movement. Most have stone or brick facades with metal, wood, and stone detailing. The street plan is basically a grid, except for Saratoga Street along the southern boundary. The integrity of the district remains high in spite of alterations and post-World War II construction.
Significance
The Cathedral Hill Historic District contains several of the most important nineteenth century religious and institutional structures in Baltimore as well as the heart of the early twentieth century retail district. The architectural quality of the district is epitomized by the nationally recognized Basilica of the Assumption (1806 – 1821), designed by Benjamin Latrobe, the First Unitarian Church (1817 – 1818) by Maximilien Godefroy, the Franklin Street Presbyterian Church (New Psalmist Baptist Church) of 1847 by Robert Cary Long, and Old St. Paul’s Episcopal Church (1854 – 1856), designed by Richard Upjohn.
The previously established sophistication in architectural design, the “carriage trade” clientele, and the upsurge in building in the aftermath of the 1904 fire in the Baltimore business district produced an almost continuous line of stone and brick facades on Charles Street which led to its being described as the “rue de la Paix” of “Fifth Avenue” of Baltimore. With few intrusions, the Cathedral Hill district retains the character of a unique mixed neighborhood of churches, institutions, and commercial buildings.
Hamilton Street
One of Mount Vernon’s most iconic streets is Hamilton Street. Lined with Historic Federal-era brick townhouse, circa 1818, many of which were built by Baltimore’s first native architect, Robert Carey Long. According to a 1796 Baltimore City Directory, Long himself lived at 8 West Hamilton Street. Two of old-Baltimore’s bastions of intelligentsia, the Hamilton Street Club (for men) and its sister club (for women) are located at numbers 14 W. and 8 E. Hamilton, respectively. The writers and journalists of the legendary Hamilton Street Club included John Dos Passos and Ogden Nash, and their presence there burnished the street with the legend “Writer’s Row.” Today, it is actually more of a “Designer’s Row” – several well known design firms have offices here.
Read Street
Read Street has long been a home to small mom and pop shops and a combination of well suited 19th century mansions and smaller town homes. These innovative small shops are ideally positioned between the quant Tyson Street and once bustling Howard Street, which has been known as Antique’s Row for some time. When speaking with locals about Read Street, you will often hear tales of late nights at an old piano bar, picking up a prescription at the local pharmacy, and stopping by one of many vintage shops that have lined the streets over the years. Some staples have been on the street for ever while new shops are always opening.
Once the center of the lively Read Street Festival for neighbors to mix and mingle, Read Street has stood the test of time. New comers, the Bun Shop and Bottle of Bread Vintage and Handmade, have hanged their signs alongside long time small businesses, Robert’s Keys and Tobacco and Neal’s Salon. When visiting Mount Vernon, it is always a worth while trip to walk the tree lined Read Street.
Tyson Street
Tyson Street is a quiet and quant alley street. The buildings are very narrow, still residences, and nearly identical in appearance. The owners of this small street take pride in crafting very unique spaces to live in. Locally the homes on Tyson are most significantly known as one of the earliest restoration areas in the City.
Tyson Street is bisected by Read Street which is known for its innovative small shops. At the end of Tyson, at the intersection of both Park Avenue and Brexton Alley, stands the majestic Brexton Hotel. Once home to the Duchess of Windsor, Wallis Warfield Simpson, the Brexton has had an eventful life as an apartment building, sitting vacant for a number of years, and most recently being restored and reopened as a small 29 room boutique hotel for a select number of lucky travelers who learn of its existence.
Belvedere
North of Mount Vernon Place and the Washington Monument, the area known as Belvedere was named after the former “Belvidere” estate of American Revolutionary War military leader/hero, a later civic and city leader, Colonel John Eager Howard, (1752-1827). In the later half of the 19th Century, the family of John Eager Howard slowly sold lots of land to be developed as the City of Baltimore was ever inching North. Stylish town homes were constructed with the highest of standards and grace. Wide tree lined boulevards Charles and St. Paul Streets and quieter cross streets Chase, Biddle, and Eager Streets form the heart of the neighborhood.
In 1902-03, the Belvedere Hotel was designed by the Boston architectural firm of Thomas and Parker. The hotel, which today is the most iconic building in the North end of Mount Vernon was known as the premier lodging in Baltimore during the first half of the twentieth century, hosting American Presidents Theodore Roosevelt, John F. Kennedy and Woodrow Wilson, General of the Army Douglas MacArthur, actor Clark Gable, and many dozens of others.
Belvedere Terrace
North of Mount Vernon Place and the Washington Monument, the area known as Belvedere was named after the former “Belvidere” estate of American Revolutionary War military leader/hero, a later civic and city leader, Colonel John Eager Howard, (1752-1827). In the later half of the 19th Century, the family of John Eager Howard slowly sold lots of land to be developed as the City of Baltimore was ever inching North. Stylish town homes were constructed with the highest of standards and grace. Wide tree lined boulevards Charles and St. Paul Streets and quieter cross streets Chase, Biddle, and Eager Streets form the heart of the neighborhood.
In 1902-03, the Belvedere Hotel was designed by the Boston architectural firm of Thomas and Parker. The hotel, which today is the most iconic building in the North end of Mount Vernon was known as the premier lodging in Baltimore during the first half of the twentieth century, hosting American Presidents Theodore Roosevelt, John F. Kennedy and Woodrow Wilson, General of the Army Douglas MacArthur, actor Clark Gable, and many dozens of others.







